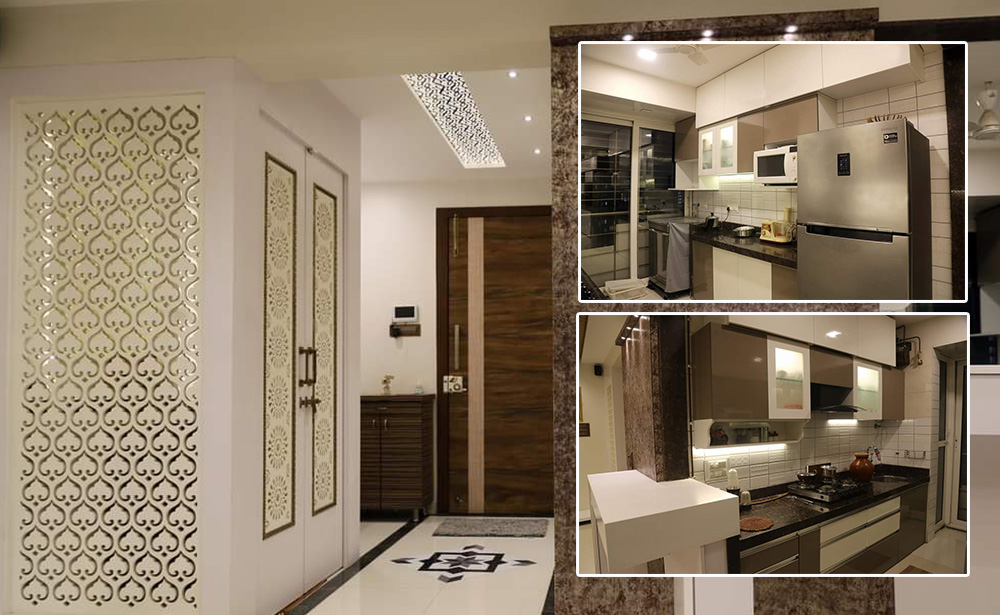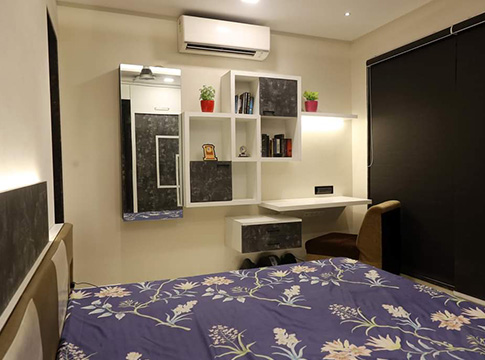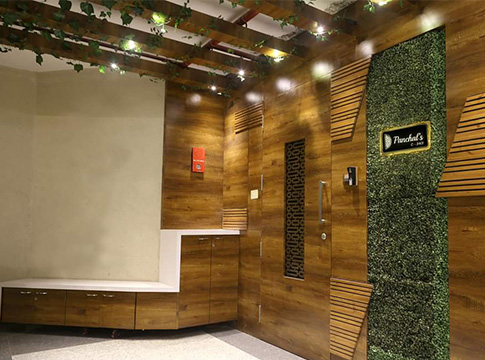
Our Goal is to Create Incredible Custom Interior Design
At KL Interiors we believe your home should be a true reflection of your personality and lifestyle. Our residential interior design services are crafted to bring beauty, functionality, and comfort into every corner of your space — all while respecting your budget.
We don’t believe in one-size-fits-all designs. Every project we take on is personalized to match your vision, needs, and lifestyle. Whether it’s a stylish living room, a cozy bedroom, a modular kitchen, or a full home makeover, our creative team ensures each detail is thoughtfully designed and beautifully executed.
We combine smart space planning with artistic creativity to deliver interiors that are both stunning and practical. Our designs are not just about looks — they are about creating spaces where you feel truly at home. With detailed 2D layouts and 3D visualizations, you’ll see your dream space come alive even before the work begins.
Affordable yet elegant, creative yet practical — that's the essence of every home we design. From concept to completion, we manage every aspect of the project, ensuring a smooth, transparent, and hassle-free experience.
Transform your house into a beautiful home with KL Interiors. Let’s bring your dream interiors to life — stylish, smart, and uniquely yours.


3D modeling
Room Measurement
2d planning
Frequently asked questions
3D design is a digital representation of your interior space, created using specialized software. It gives you a realistic view of how your room will look after the design is completed — including furniture, lighting, colors, and textures. This helps you visualize the final outcome and make better decisions before the actual work begins.
Interior design cost depends on several factors like the size of the space, design complexity, materials used, and scope of work. We offer different pricing models such as per square foot, fixed project cost, or design consultancy charges. After understanding your requirements, we provide a clear and customized quotation.
We streamline the process to save you time. On average, you may need to spend a few hours during the initial consultation and design finalization. After that, we handle the rest and keep you updated at key stages for approvals and feedback.
Absolutely! We specialize in custom designs tailored to your style, needs, and budget. Whether it’s a specific theme, layout, or material preference, our team works closely with you to bring your vision to life.
